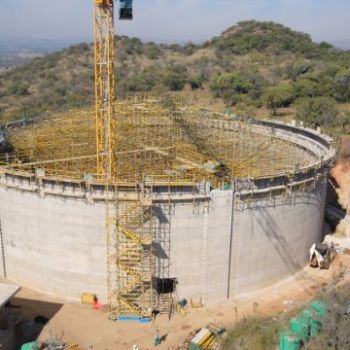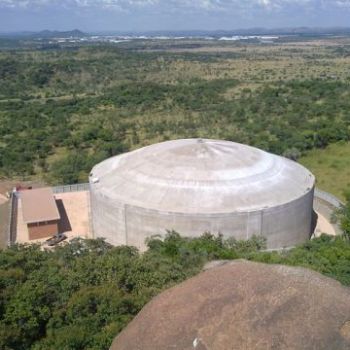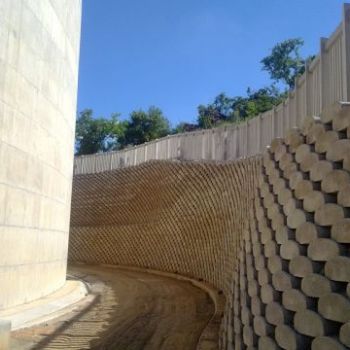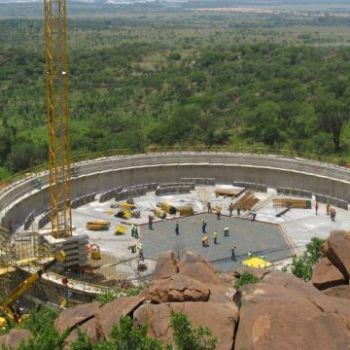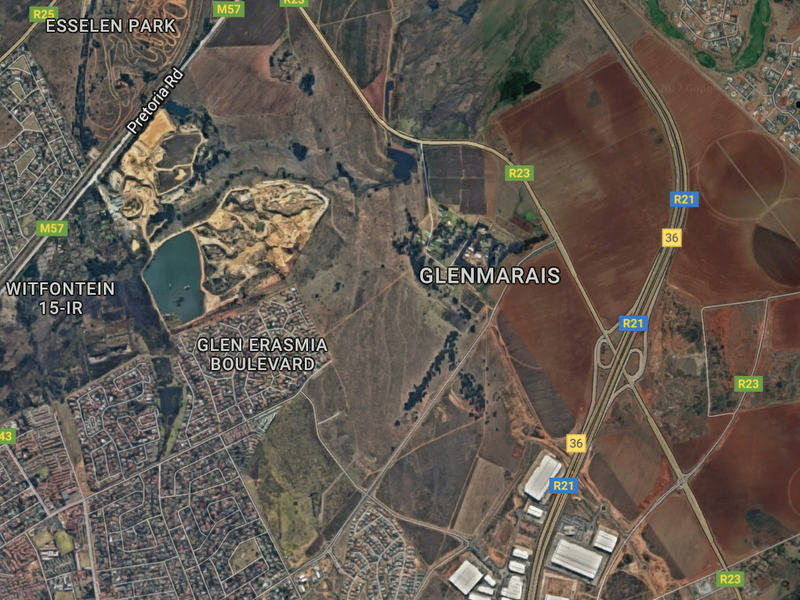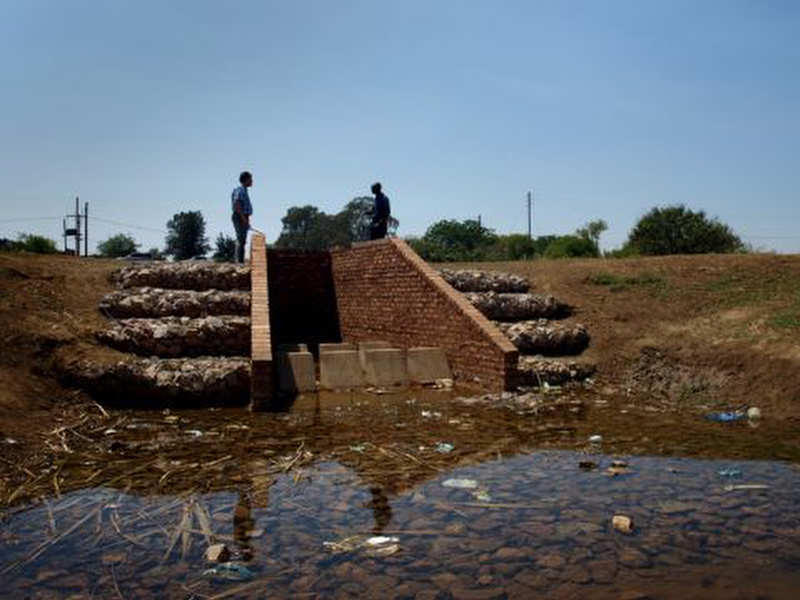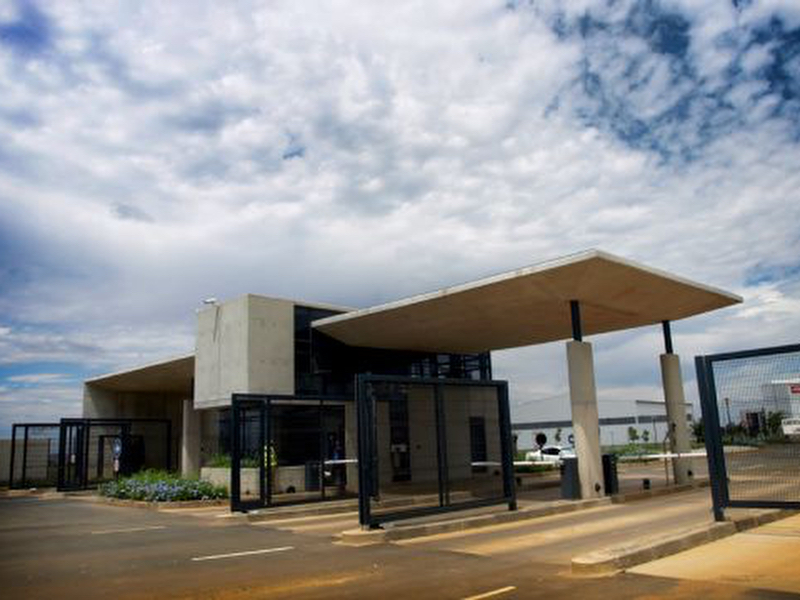Klip-Kruisfontein
The Klipfontein Phase 3 Bulk Water Supply and Reservoir project required the rendering of professional services for expected growth in demand in bulk water supply to the Klipfontein area. The area is situated south of the Soshanguve South extensions. The bulk services that had to be constructed consists of a 600mm diameter feeder pipeline from the Rand Water pipe to a new 25 Mℓ Reservoir and a 900mm diameter supply pipeline from the reservoir back to the Soshanguve South Extensions.
Initially the planning required the construction of one 15 Mℓ Reservoir at present and one 10 Mℓ Reservoir in the future. The level and position of the reservoir required the cutting into the shoulder of the hill to create a platform.
Construction on the platform started in December 2008. During the archaeologist’s site investigation the remains of humans and artifacts were found on the reservoir site. These are protected by the South African Heritage Resources Act (NHRA) (Act no 25 of 1999) and effectively all work related to the platform had to be stopped. Regulations stipulated that either the reservoir be repositioned or reinternment permits had to be applied for. Estimating and comparing the cost for each alternative weighed heavily towards repositioning the reservoirs.
To miss the restricted area the reservoir was moved ± 50m north, yet at the same level as had previously been required. The topography of the new site made the prospect of constructing a future second reservoir however almost impossible. The estimated cost of the earthworks that would be required for the second reservoir’s platform was in excess of the total contract amount.
A solution of constructing a single 25 Mℓ reservoir, which would address current and future demands, was presented to the client. It was estimated that the 25 Mℓ reservoir could be constructed within the allocated ten percent allowed for contingencies, for the whole contract.
This solution was accepted by the client and when completed proved to be as predicted.
The key dimensions of the reservoir were:
- Diameter: 52m
- Wall height: 13m
- Wall thickness: 450mm to 300mm
- Roof: 52m diameter dome, 7m rise and 150mm
All in reinforced/prestressed concrete.
